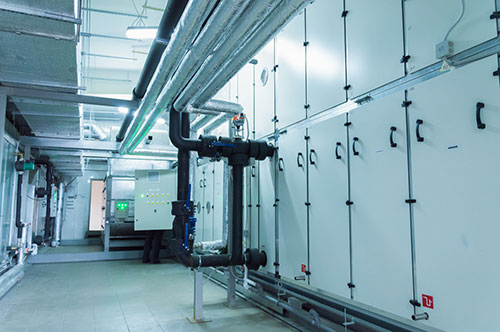Good ductwork designs improve energy efficiency, while keeping buyers comfortable in their new homes. Here are some of the most common mistakes an HVAC contractor might make when installing ductwork, so you will know what to watch out for.
Why it’s So Important
When ductwork is improperly designed or installed, it leads to a number of undesirable outcomes, including:
- Impeded air flow, which causes stuffy air, along with hot and cold spots throughout a home
- Excessive wear and tear on air conditioning units, since they need to work harder and run longer to compensate for ductwork design flaws
- Reduced air quality that leaves homeowners exposed to increased amounts of fumes, pollutants, dust and mold particles
- Unbalanced air pressure, which causes doors to slam shut, allows odors to linger and increases the likelihood of distracting noise
Avoiding Common Mistakes
Proper ductwork design ensures that a home’s occupants will be comfortable without having to endure high utility bills and needless wear and tear on cooling systems. Many times, however, HVAC contractors make some common mistakes that reduce air quality, leave rooms hot and stuffy, and shorten the life of air conditioners. Among the most common errors include:
Undersizing: When ductwork is undersized, problems inevitably occur. Before installation, contractors should consider a number of factors, including the type of air conditioning system and the unique load requirements of specific rooms. To properly size ductwork, it’s also important to factor in where equipment and ducts will be located, along with the materials you will be using to construct them.
Long runs: When contractors fail to optimize their ductwork during the planning phase, equipment can end up too far from rooms within a home. This usually leads to extended runs of ductwork that reduce a system’s ability to force conditioned air to faraway areas.
Sharp bends: Just as long runs hamper airflow, so too do poorly designed bends. With careful planning, contractors should be able to minimize the number of bends in their ductwork, while being careful not to have sharp bends that impede the flow of air.
Leaks: When ducts are inadequately supported or sealed, they can leak cool air into walls. This can lead to hotter rooms, higher utility bills and frustrated homeowners.
A lack of returns: To effectively balance air pressure and optimize air movement, a duct system must have return vents that pull air from the room back into the HVAC system. If a system doesn’t have enough returns, comfort problems are much more likely.
Tips for Better Ductwork
To make sure your ductwork is free of energy-wasting flaws, it’s best to incorporate the following design strategies:
- Centrally locate HVAC equipment to promote shorter duct runs.
- Place ductwork within internal ceilings and walls to reduce the loss of conditioned air.
- Avoid placing ducts in attics and crawl spaces.
- Perform individual load calculations for every room.
- Factor in equipment, such as heat pumps and air purifiers, which often require larger ducts and extra air returns.
You should also make sure the HVAC contractor uses the right materials, supports and fittings depending on your building budget. For instance, while flexible ducts are cheaper and easier to install; they aren’t as durable as sheet metal.
You can add valuable selling points to your new builds with 2-10 Structural Warranties.








