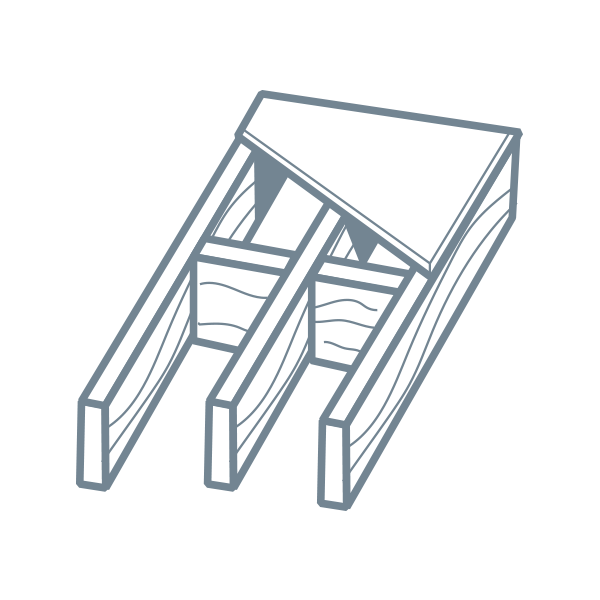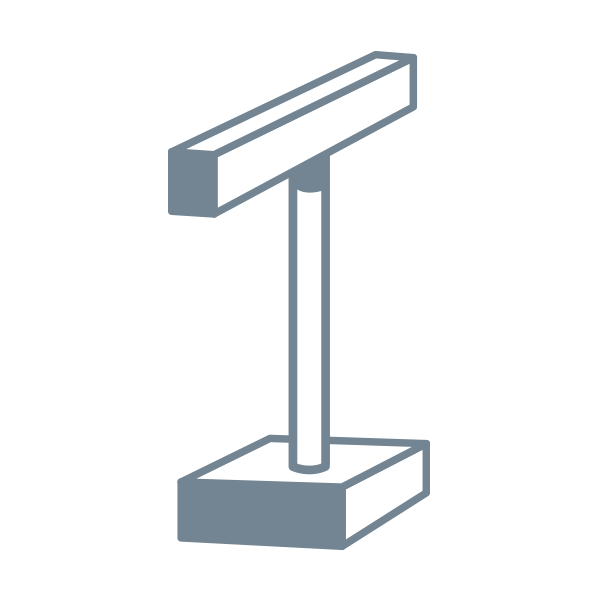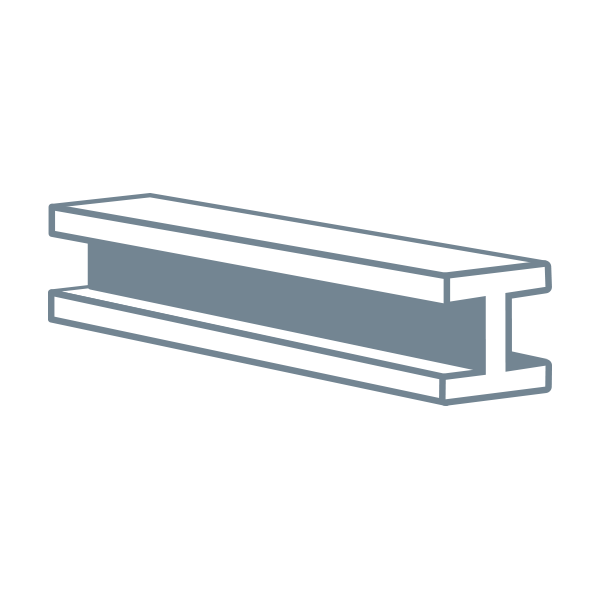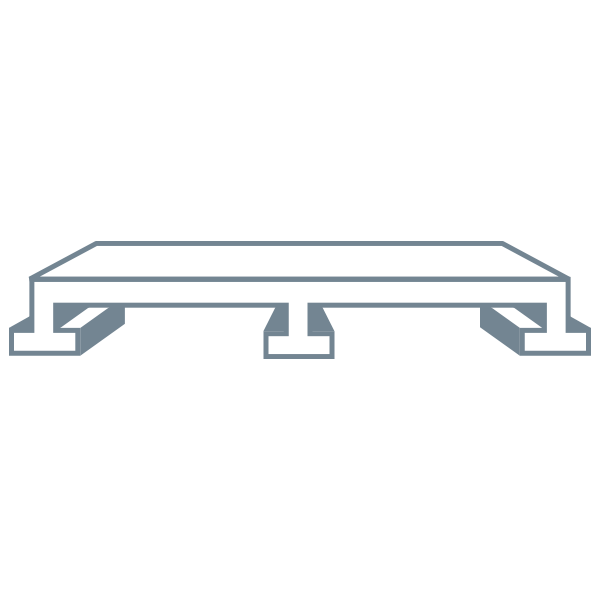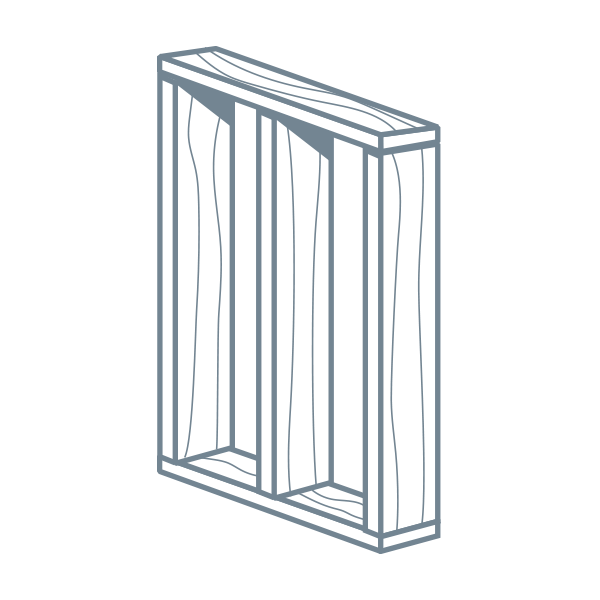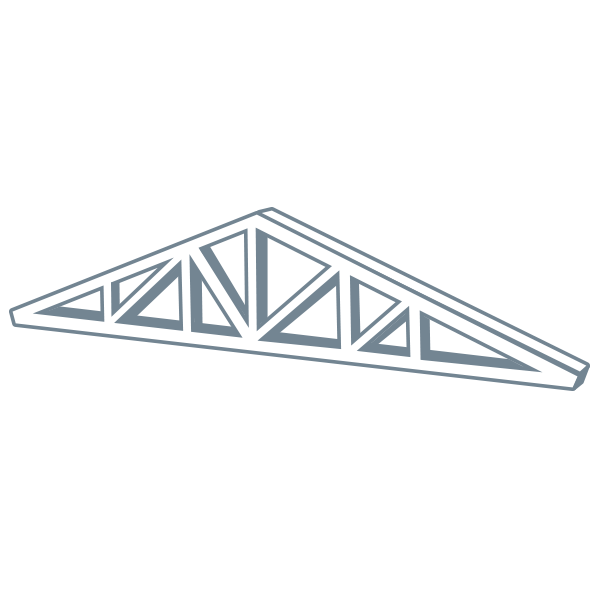New-construction home warranty
Get a quoteProtect your construction business and your home buyer by becoming a member now.
Reduce your risk with a 10 year insurance-backed new-construction warranty. Learn why so many builders enroll their homes in the 2-10 New Home Warranty Program.

What is a new-construction home warranty?
A new-construction home warranty is a structural warranty that provides a written agreement between the home builder and the homeowner and clearly defines the builder’s work-product obligations related to construction quality and continuing obligations. Under the agreement, the builder is the insured and the homeowner is the beneficiary.
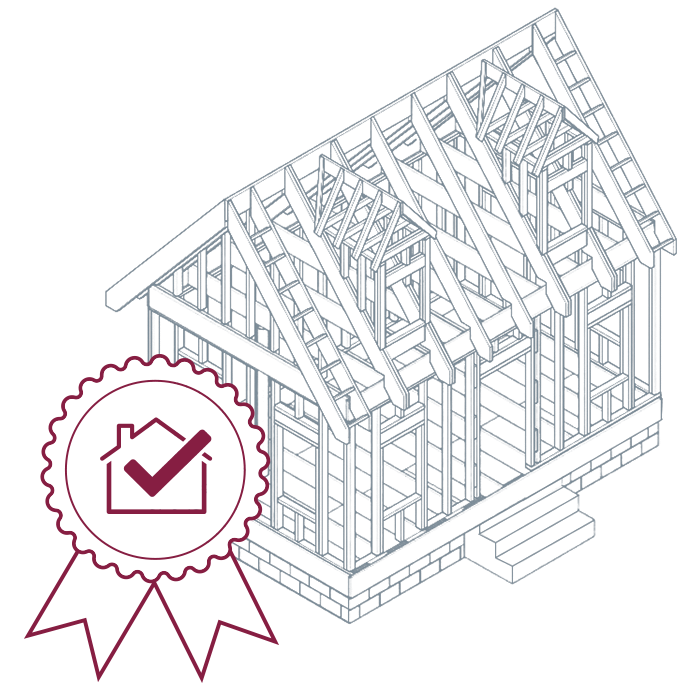
Why do I need a new-construction home warranty?
If you’re selling a newly constructed home, a new-construction home warranty can help protect you and your buyer from unexpected financial risks. Even home builders with an excellent history of no structural-defect claims can find themselves dealing with structural issues years after closing.
Implied warranties
Implied warranty laws are subject to vague and unpredictable interpretations that can vary from one court decision to another. Using an express limited warranty that disclaims all implied warranties can eliminate this uncertainty and helps set a buyer’s expectations.
Everyone’s experience is that they haven’t had a claim — until they’ve had one.
 Average cost of a structural claim
Average cost of a structural claim
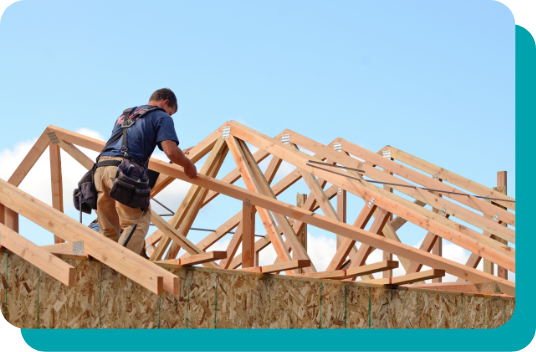
Coverage for new-construction home warranty
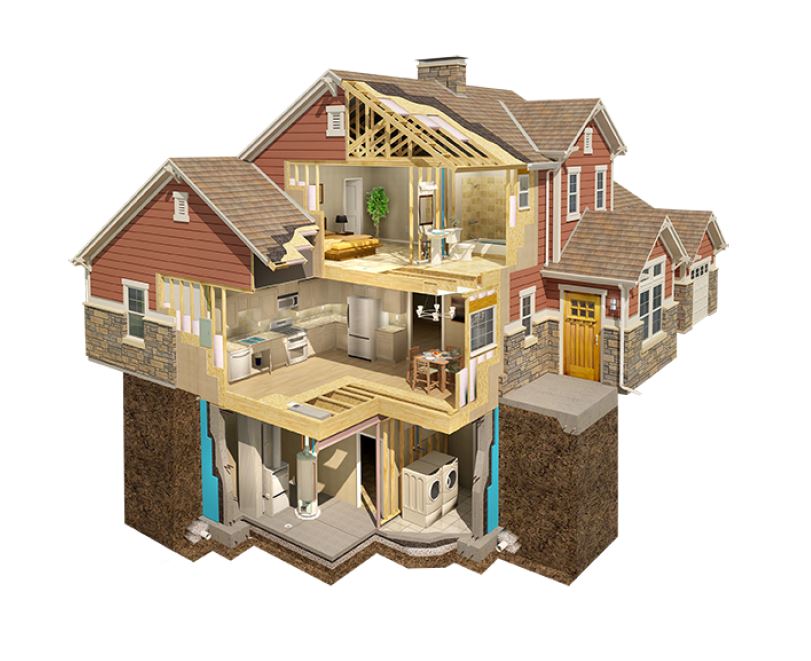

Workmanship
Clearly defined construction standards for defects in materials and workmanship
Distribution systems
Clearly defined construction standards for defects in the distribution of electrical, plumbing and mechanical systems
Structural
Insurance-backed coverage
Load-bearing elements
Soil movement, including settlement and heave
What load-bearing components are covered with a 2-10 HBW Structural Warranty?
We build quality from the ground up.
Focus in what you do best:
building great homes and growing your business.
Or call New Home Sales at 877.777.1344.



