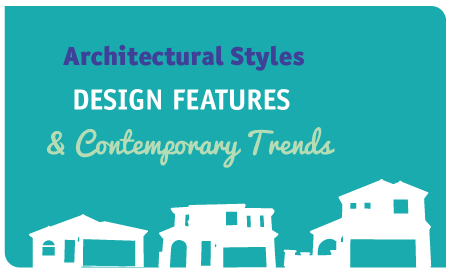
It’s the oldest question in real estate: what do buyers want? Residential architecture tends to follow a fairly lengthy arc, but as technology, education and tastes change shifts will occur in the features and designs that buyers are seeking out. Here are a few trends that are currently on the minds of designers, builders and buyers.
Seeking Out Tranquility
In this age of information overload, many people look to their home as a refuge from the day-to-day deluge of urgent emails, appointments and running errands. This mindset often requires different features in a home. For baby boomers, a home spa is an appealing feature as they look to use the comforting waters to ease aging joints. If marketing to this generation, a home builder might also consider designing for light, open spaces or a more robust use of technology that employs “smart home” appliances and wiring to make home entertainment a more enjoyable experience.
Going Greener
A dramatic shift toward environmentally-friendly materials has occurred as more people become aware of issues around global warming. This is also true about the use of architecture to augment the design of passive homes. These rigorously designed homes decrease energy consumption by utilizing smart designs, tightly controlled interior ventilation and heating, and employ more advanced technology for windows, solar power, appliances and other features.
Flexible Space & Hidden Storage
Whether it’s the proliferations of IKEA stores or the move towards more modern and urban live-work style neighborhoods, there seems to be more stuff than space these days. In a market that treasures clean lines and spare environments, people don’t want a bunch of clutter piled up in their neatly decorated rooms. To that end, many innovative designers are creating stylish storage solutions that are naturally integrated into the home’s organic architecture in order to provide space for favorite items, while maintaining the integrity of the architectural design.
It is also true that with changes in the economy and American demographics, many households continue to become multi-generational spaces. Bearing in mind that many homes are likely to become transitional households, architects are increasingly more likely to build a “flex space” into their designs—spots that can be used for different functions at different times of the day, such as a reading area or office that can be quickly converted into a guest bedroom.
Kitchen Party
Designers are starting to give thoughtful consideration to elevating the kitchen to be the focal point of their design. Although family gatherings often happen in the living room, television tends to soak up the attention of parents and kids alike. The kitchen, however, is a true multi-functional space where family members cook, eat, talk, study, work and meet. Accordingly, designers are changing their architectural focus, giving more space to the room, as well as applying some of the tenets of flexible space design.






